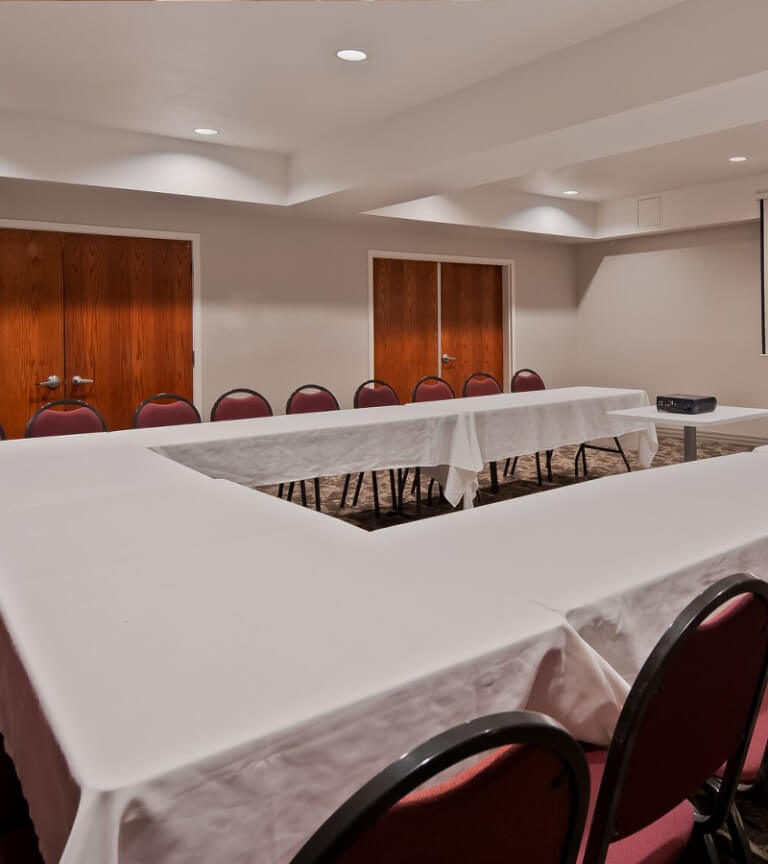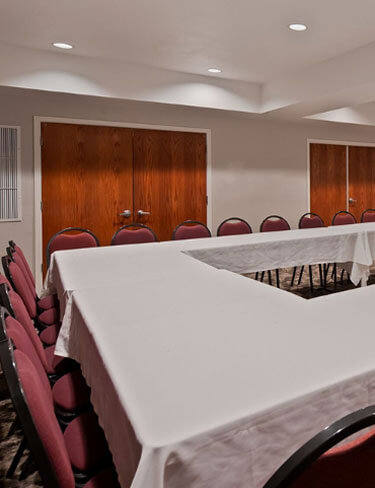Meeting, Events, and Weddings at Best Western Plus Villa Del Lago Inn
The Best Western Plus Villa Del Lago Inn is pleased to offer meeting and event room space to accommodate most business functions and special occasions. Whether it’s a large promotional conference and a business luncheon or a wedding reception and 40th anniversary – we’ve got a space for your event here.
Please send us your group inquiry and any other details about your group booking to info@villalago.com or call us directly at (209) 892-5300. We have some excellent group packages that we know you would like to hear about!
Meeting Spaces
Our tastefully furnished meeting rooms, Orchard 1 & 2, are suitable for smaller meetings of up to 24 people and larger meetings of up to 50 people boardroom-style, 60 people classroom-style and 110 theater-style when the rooms are combined.
Event Spaces
Perfect for a family reunion, cocktail party or any special occasion, our Orchard 1 & 2 rooms can set up individually for groups of 36 or 42 people banquet-style or combined to offer more space for up to 90 people banquet-style.
Weddings
Looking for a wedding venue in Patterson, CA? We have elegant spaces for your wedding ceremony and reception. Say your ‘I dos’ at the Best Western Plus Villa Del Lago Inn and allow us to assist you in making your special day truly memorable.
Gourmet On-Site Catering
The Best Western Plus Villa Del Lago Inn provides exceptional cuisine that can offer your meeting or event that special extra touch it needs to make it even more memorable.
We are pleased to be home to one of Patterson’s finest restaurant and catering companies, Francesca’s Restaurant's & Lounge. The chefs serve up high-quality cuisine and can create a customized meal plan that will have your guests talking about their feast for weeks to come.
MEETING ROOM CAPACITY
| Meeting Room | Size (Sq Ft.) | Ceiling Height | Theatre | Classroom | Banquet | Boardroom | U-Style |
|---|---|---|---|---|---|---|---|
| Orchard 1 | 24’ x 25’ (607 sq. ft) | 9’ | 60 | 30 | 36 | 20 | 24 |
| Orchard 2 | 27’ x 25’ (682 sq. ft) | 9’ | 0 | 30 | 42 | 24 | 30 |
| Orchard 1 & 2 | 51’ x 25’ (1289 sq. ft.) | 9’ | 110 | 60 | 42 | 50 | 40 |








